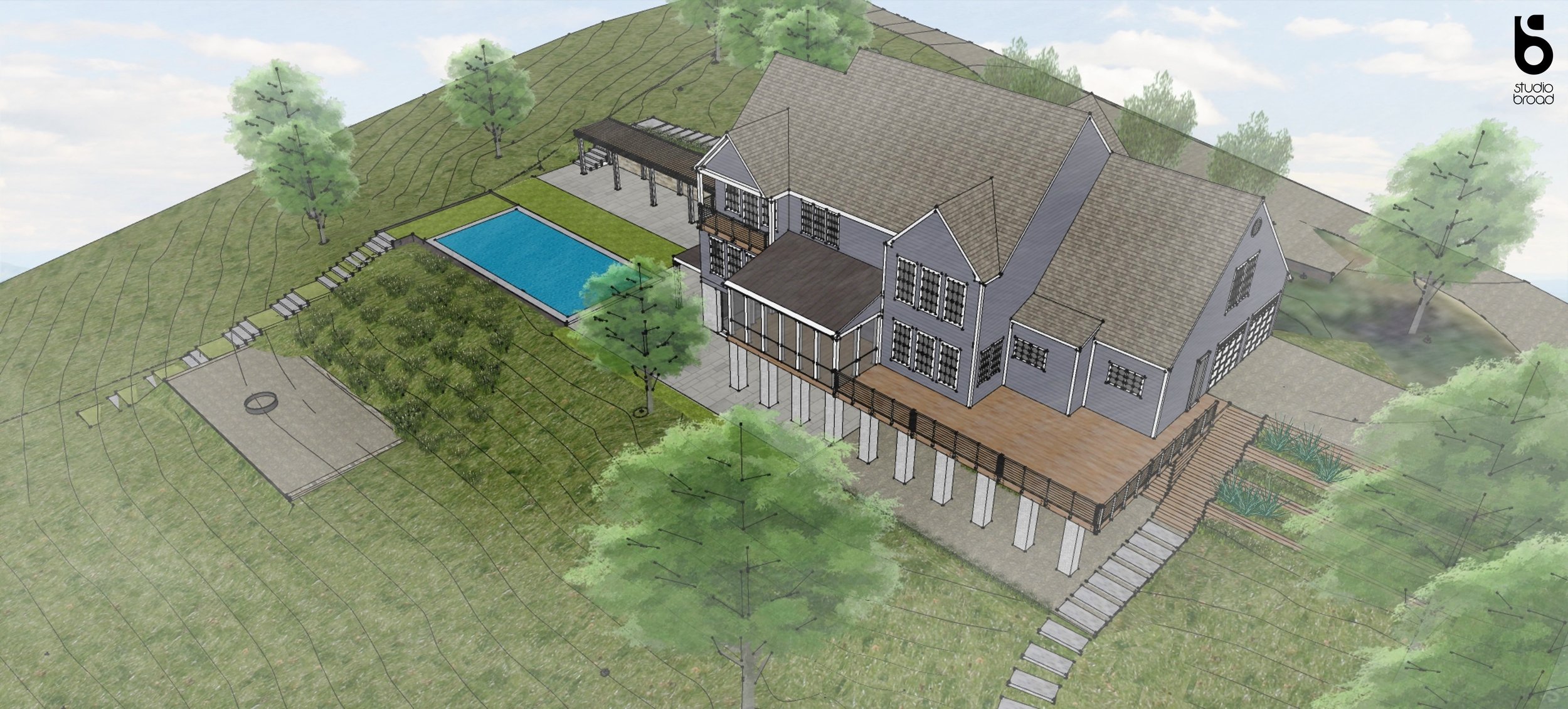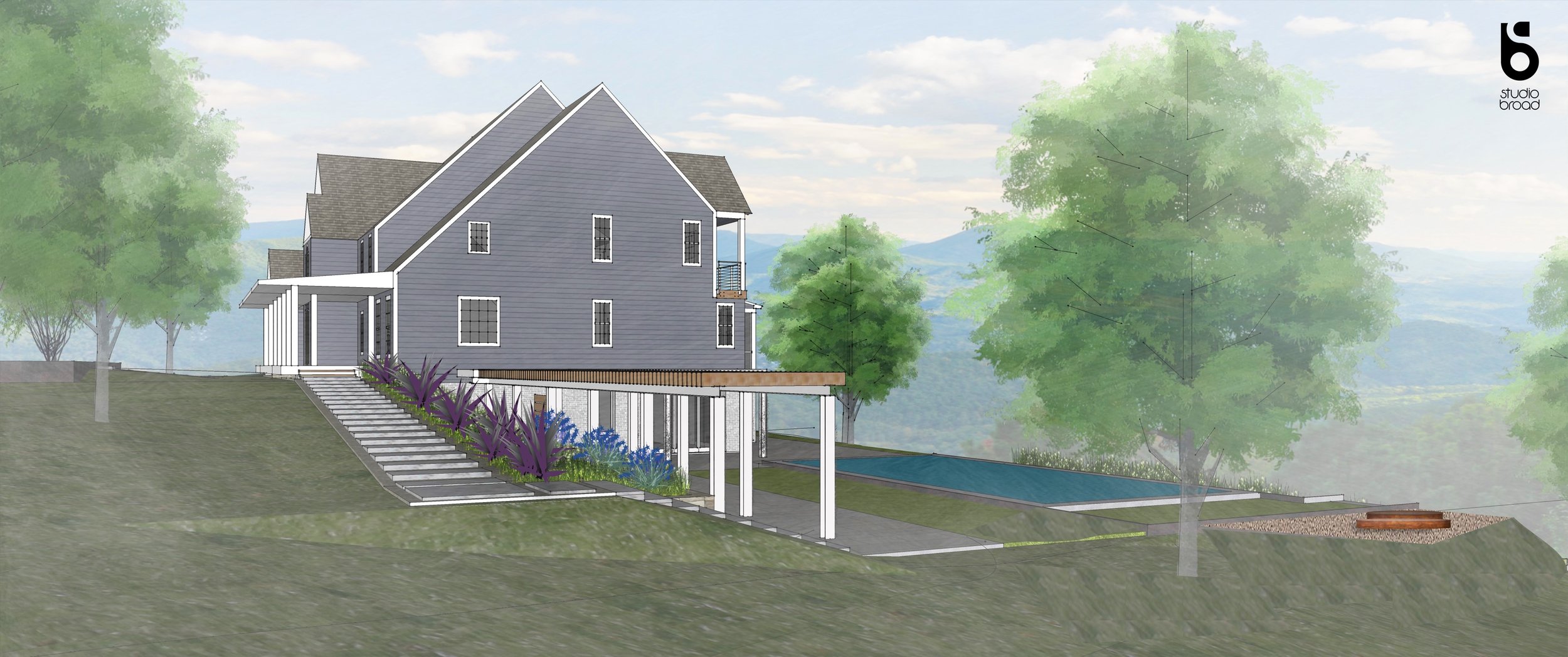Martin Residence
Martin Residence
Charlottesville VA – A Family Residence Concept Masterplan for Exterior House+ Site renovation
This rural house sits on several acres of picturesque land with western views, edged along the woods and trails to a nearby lake. Our clients, transplants from Los Angeles who were having a pool installed wanted ideas to conservatively give their traditional house a more modern feel, while integrating with and not drastically changing the existing feel and style.We provided them ideas that created more outdoor gathering spaces, connectivity and integration of the house to the site and landscape, and a modern connection to a new pool addition. Our plan created a continuous language of materials, a pergola for a functional structure for both shade and as an extension of the house as an outdoor room. We’ve made space for a firepit area where family and friends can gather; a stepped transition, circulation path between house and pool, and a pool room connection with new opening into the house that will highlight the landscaping, with landscaping ideas. The project is partially realized, with current design work being done for new doors and windows along the north side of the house for the pool-house connection.
Client: The Martin’s
Scope: Conceptual Master Plan + design
Completion: In progress





















