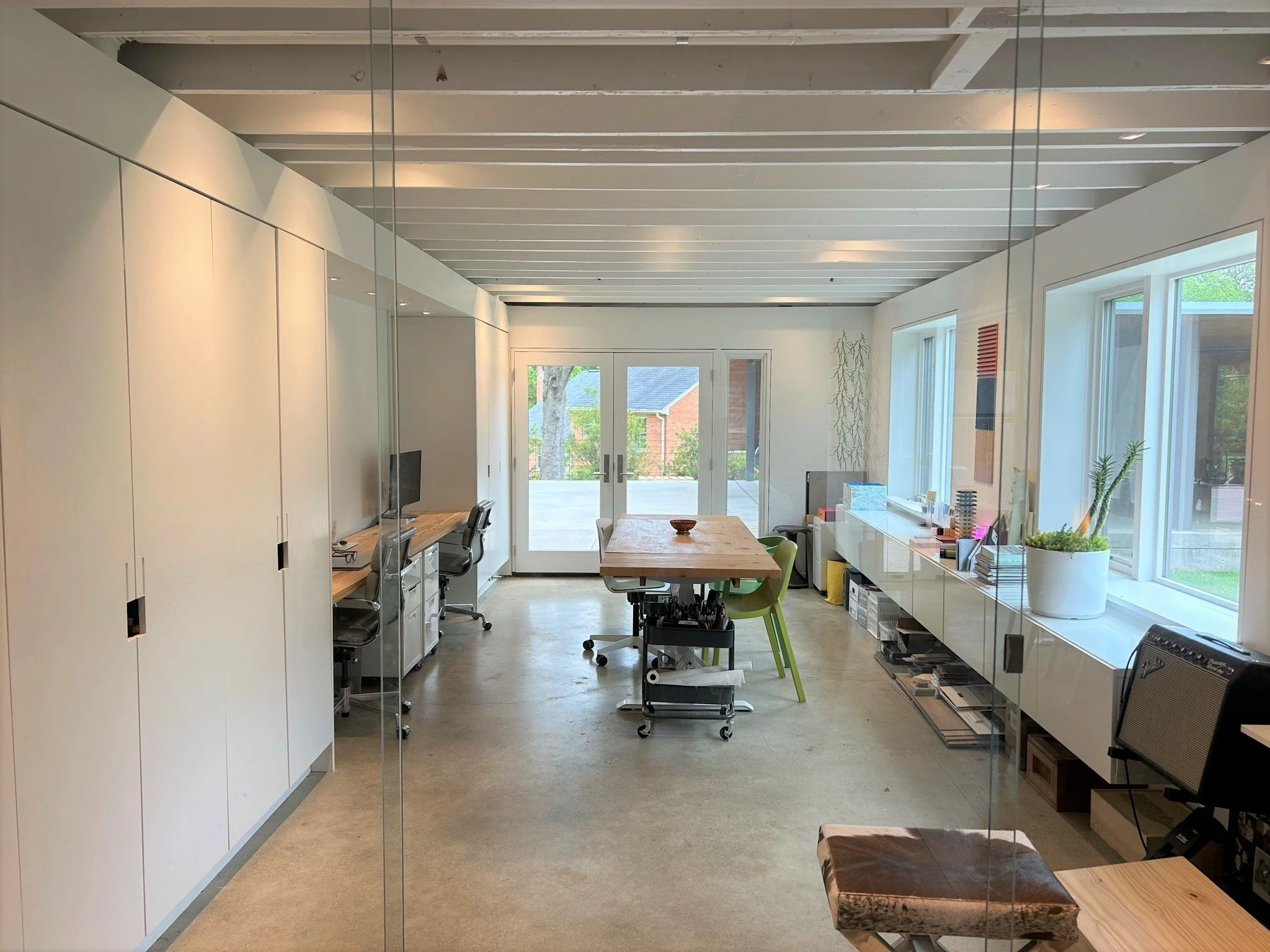2812 NF Residence
2812 NF Residence
Charlottesville VA – Residential Renovation Studio/Office +
Multi-purpose Mudroom Design/Build
540 SF
As part of the ongoing phased renovations plan, an unconditioned old garage was converted into a conditioned modern, multi-functional hybrid of two spaces. This is a design build collaboration on a limited budget, reusing as many of the existing materials as possible. On one side you can find a Design Studio and Office space, and on the other side a multipurpose mudroom and pantry. The spaces are connected through vertical windows that allow for openness and light. The polish of the original concrete floors gives the space a balanced indoor and outdoor feel, transitioning to the exterior seamlessly. We replaced the roll-up garage doors with french glass doors and casement windows that open up to the exterior. The walls and custom wood cabinet doors are painted with VOC free paint. LED lighting is integrated throughout, recessed above to provide multiple zones of controlled lighting.
Client: Private Residence, Home lab
Scope: Design/Build
Completion: 2021

















