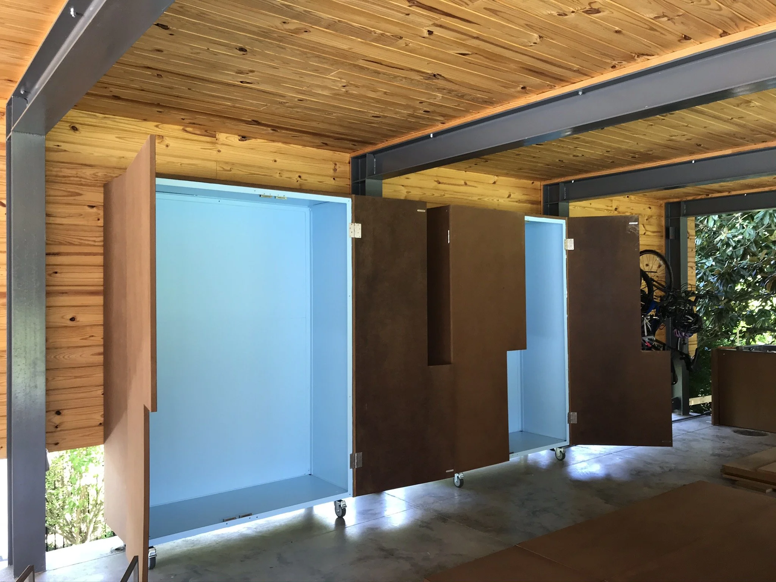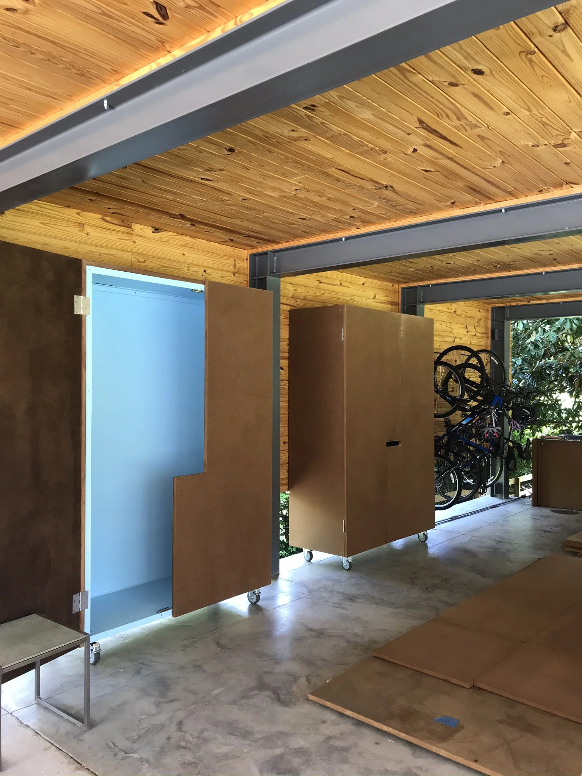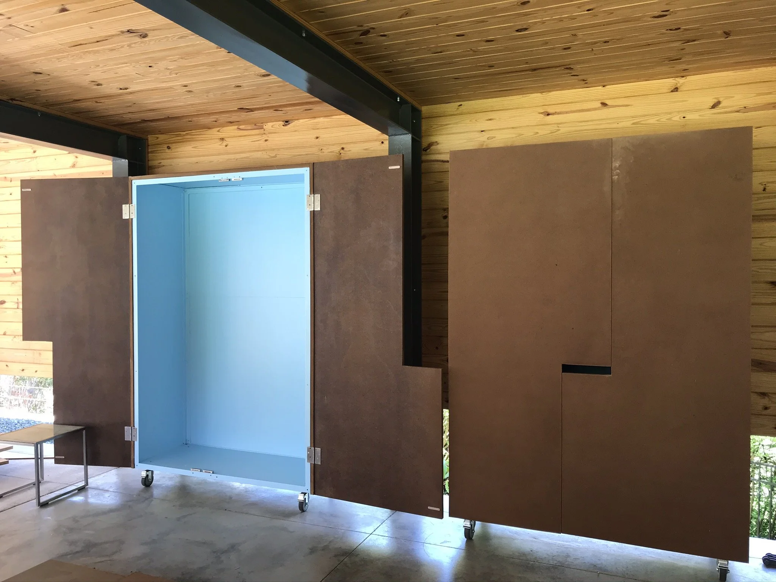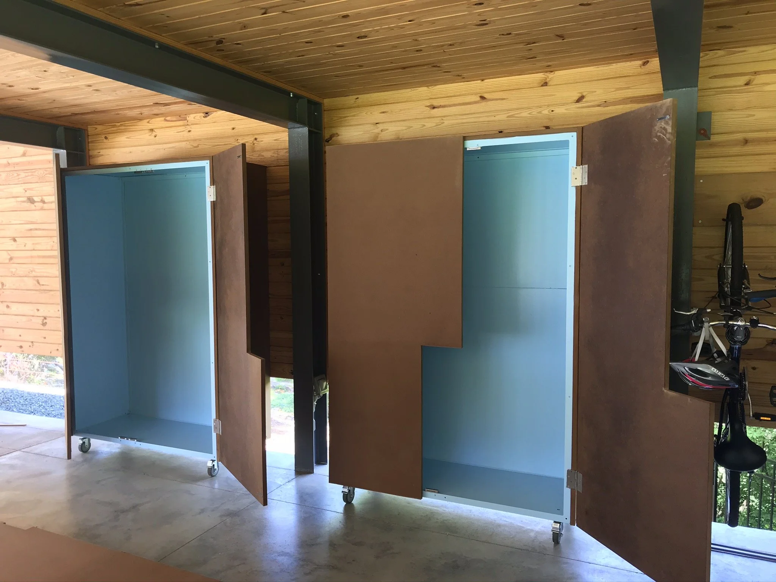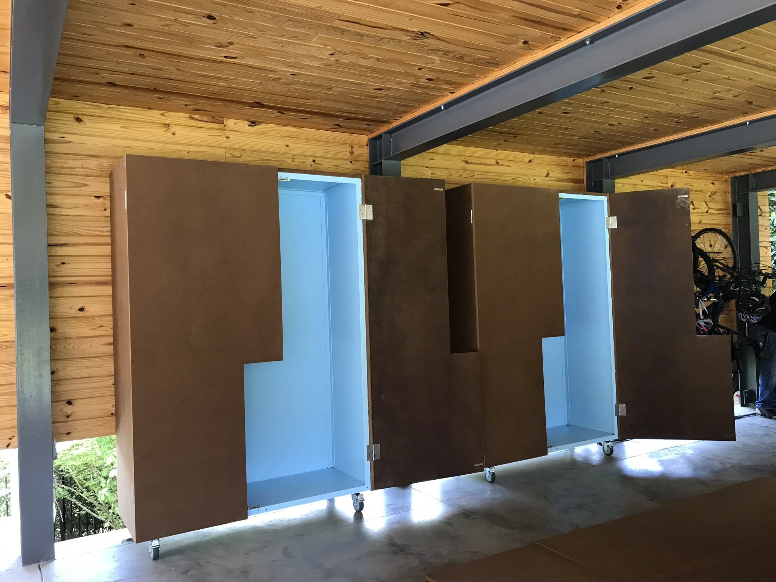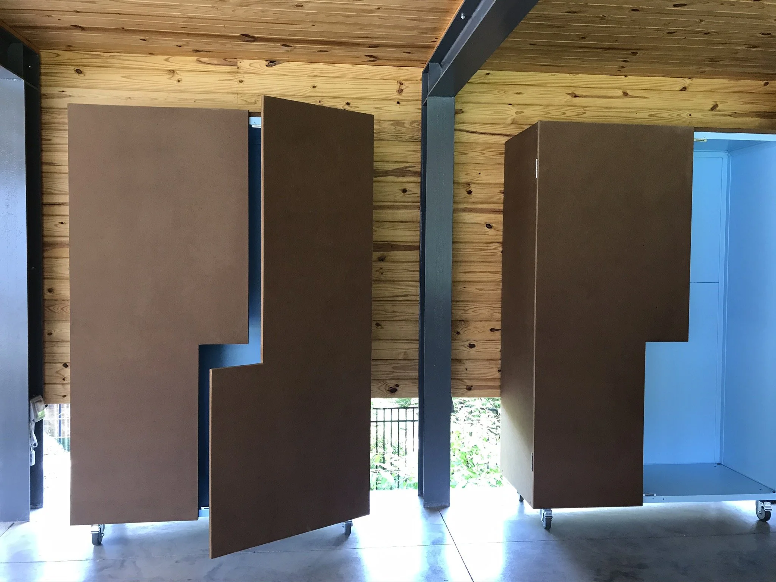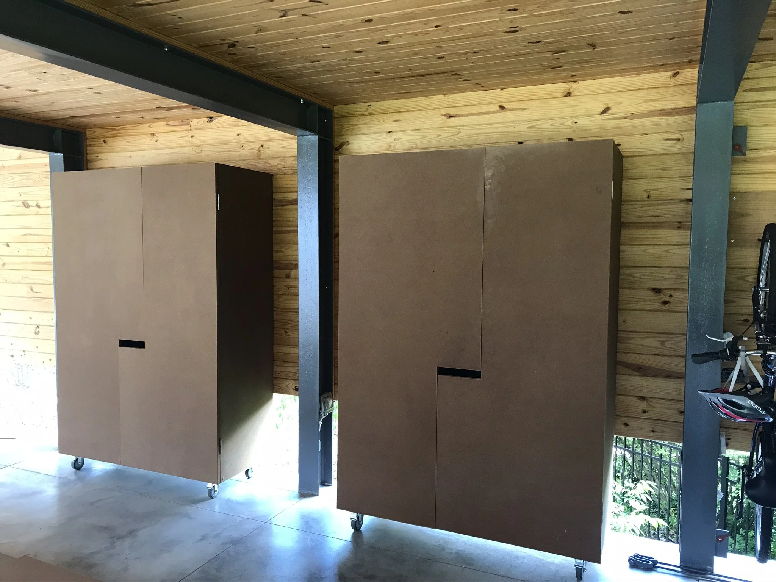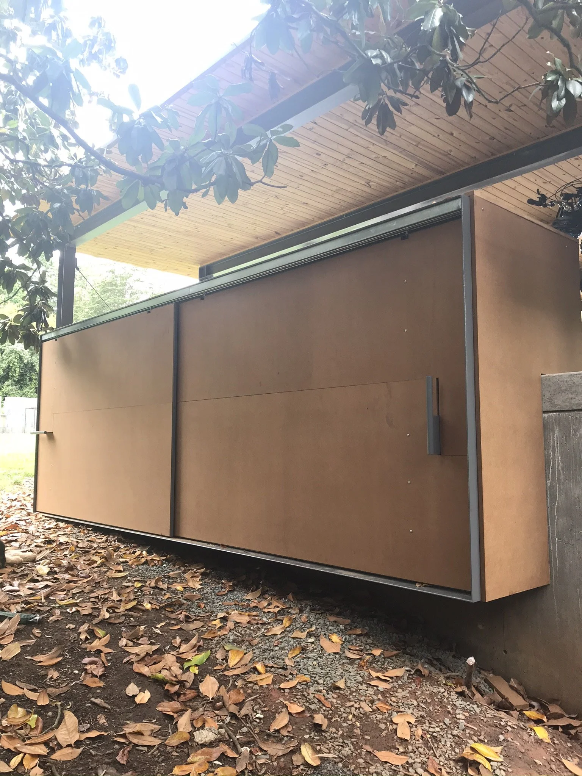2812 NF Residence
2812 NF Residence
Charlottesville VA – Residential Renovation Exterior Casework for Pavilion Design/Build
540 SF
As part of the phased renovations plan, a design build collaboration to create outdoor storage with a mix of cabinetry, as well as a built-in counter and shed, using minimal economic materials. The cabinets are designed intentionally to feel seamless with the pavilion frame, prioritizing flexibility as they can easily move as needed while creating walls and new interior spaces. Framing the landscape view on the south edge of the pavilion, the waterfall counter with a sink faces the interior, providing extensive surface space. We integrated this with the pavilion and shed that faces the exterior below. LED lighting is integrated throughout and recessed above, providing warm ambient lighting.
Client: Private Residence, Home lab
Scope: Design/Build
Completion: 2021
