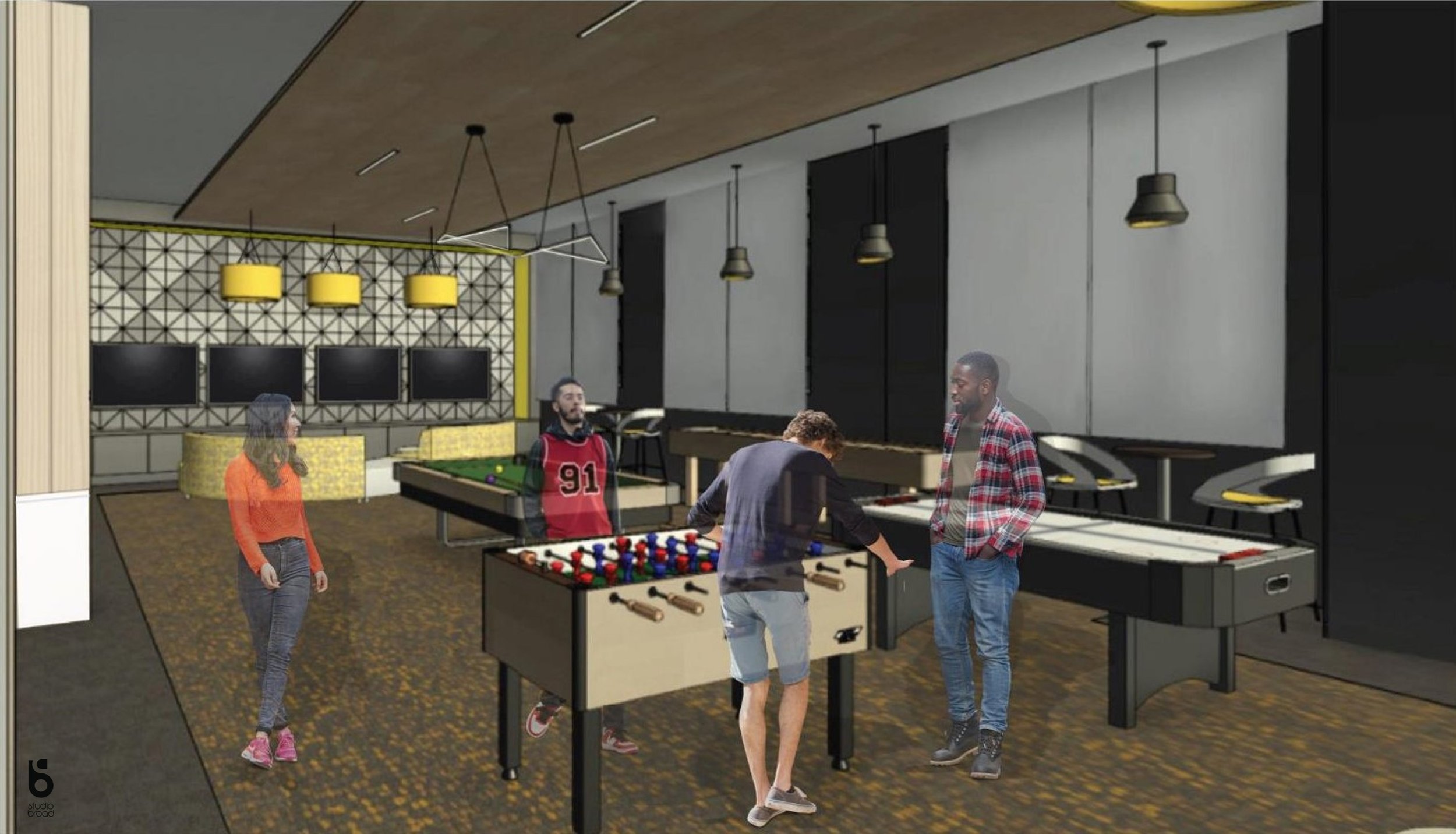Village Housing
Village Housing
JMU, Harrisonburg, VA – University Residence Hall 183,00 SF
The newest residence hall at James Madison University will be the first phase of the new Village Complex. For this initial process, we developed bridging documents. The Phase 1 Residence Hall will replace the existing Ikenberry Hall. The first student housing redevelopment project for the Village area is centrally located at mid campus between the historic Bluestone Campus and the newer East Campus. The appearance of the building retains the character and scale of a village environment, honoring the campus’s historic context and ORL’s direction to encourage community interaction. When complete, the new six-story Phase 1 Residence Hall will provide 506 beds in a range of unit types, including RA suites and two Hall Director apartments. Designed for a 183,000 GSF building with six levels, the interior design of Phase 1 Residence Hall lays out public and residential spaces for a wide range of activities and group sizes. The interiors were designed to promote community interaction and individual well-being among student residents. The more contemporary first floor with high ceiling and full height windows establishes visual connection between interior common spaces and outdoor lawn activities. Throughout the building interiors, we gave special attention to the quality of light and sought to create spaces with natural elements, durability, an economy of materials, and easily maintained contemporary finishes. We balanced this by also providing playful and young sophistication for social connectivity and student well-being. Envisioned as a symphony, we prioritized comfort, transparency, translucency, flexibility, safety, play, beauty, and serenity. Spaces large and small encourage friendship, inspiration, creativity, collaboration, relaxation, meditation, and reflection.
Client: James Madison University
Architects: Mitchell Matthews Architects
Bridging Documents Completion: October 24, 2022









