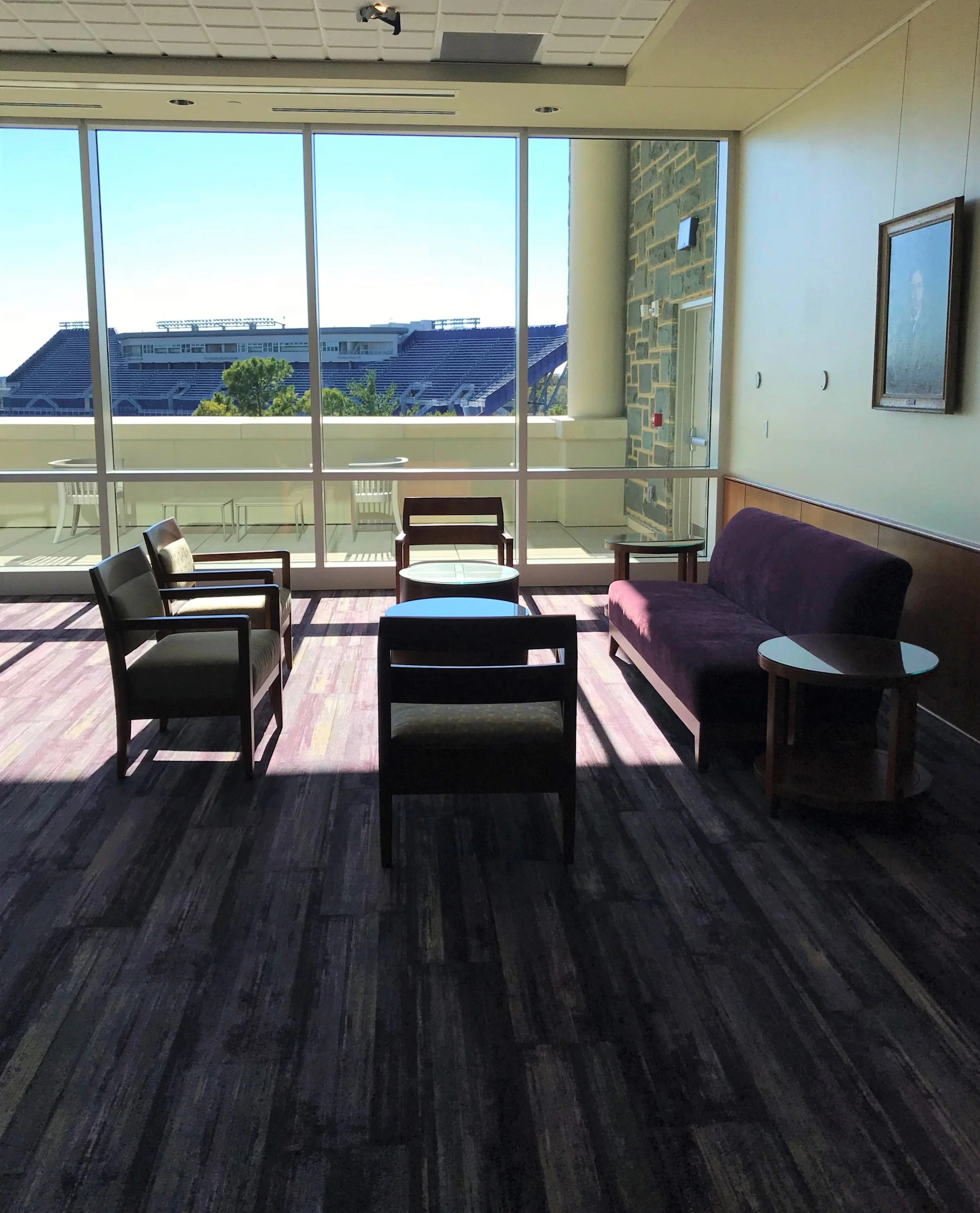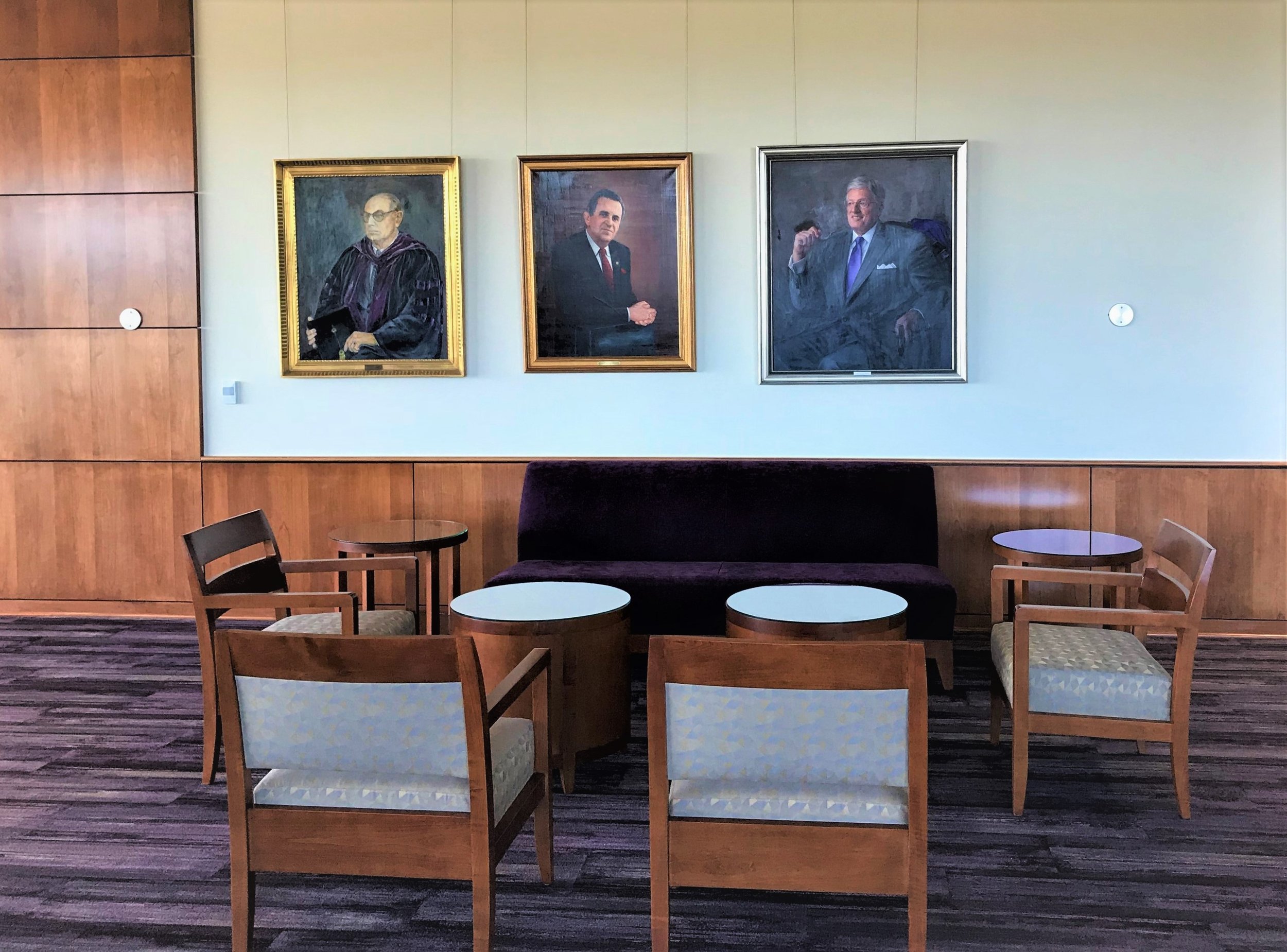D-Hall
D-Hall
JMU, Harrisonburg, VA – University Dining Facility 101,000 SF
This dining hall and building replaced Gibbons Hall as a new, state-of-the art facility. It provides 2,213 total seats, including seating on a terraced exterior. The hall also includes indoor residence, retail, and special events dining. Also of note in the three levels of hybrid dining options is a 200-seat special event venue on the upper level and an exterior terrace lounge. Outdoor dining at the main and lower levels serves both residential and retail dining areas.
Client: James Madison University
Photography: Steve Maylone and Studio Broad
Architects: Moseley Architects, Tipton Associates
Scope: JMU Interior Design Project Manager, FF&E selection and procurement coordination
Completion: 2019
















